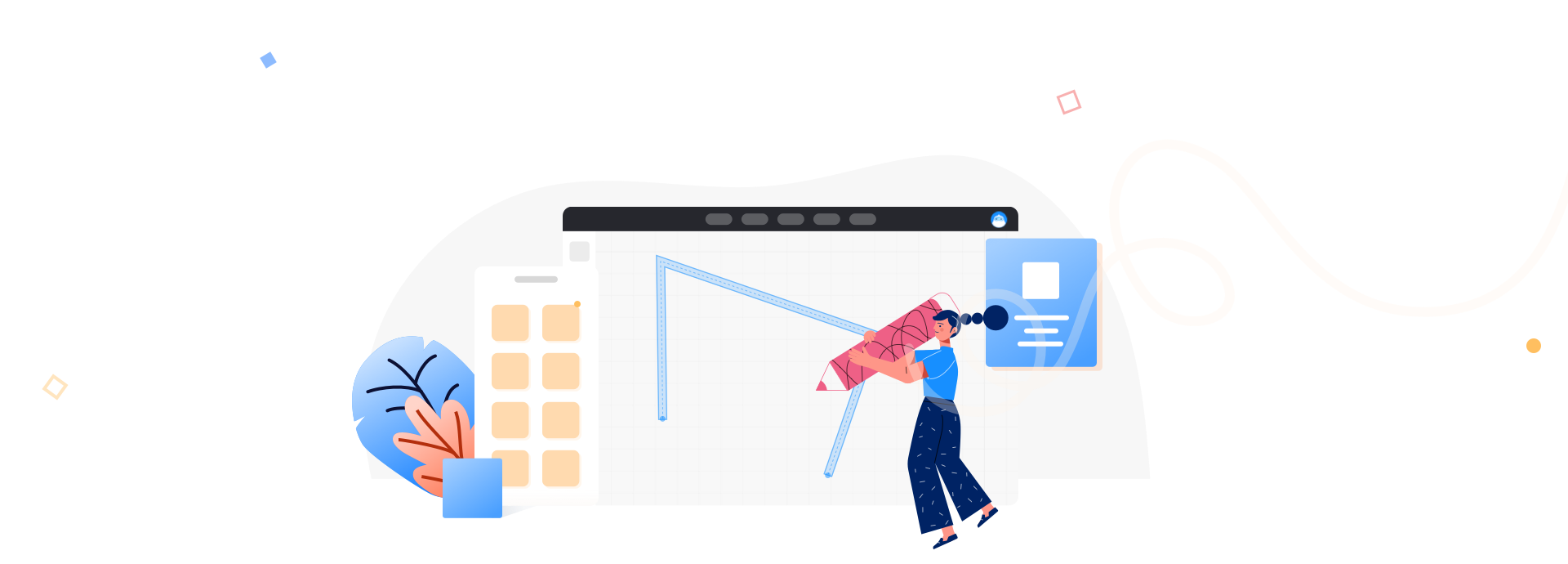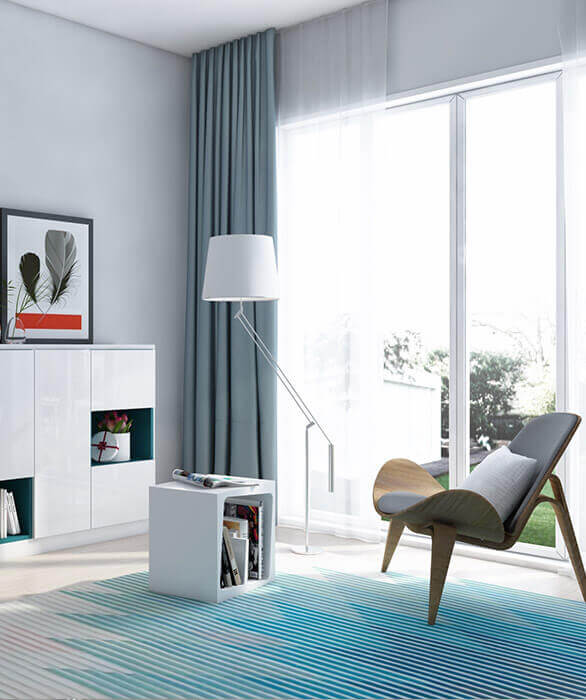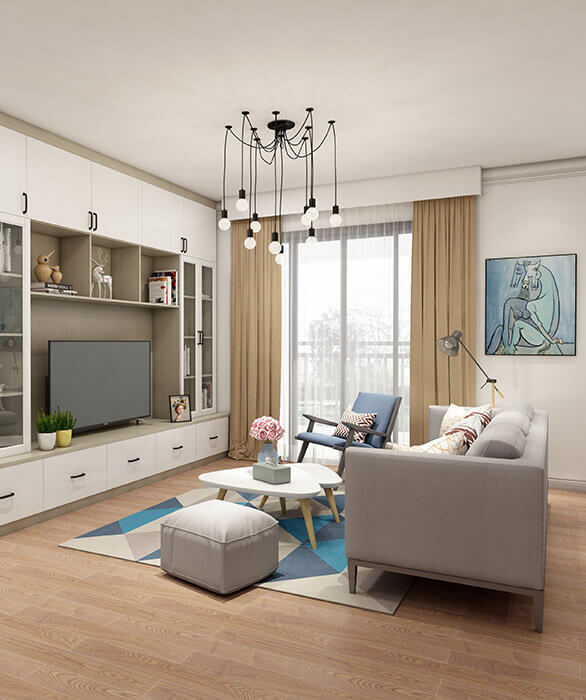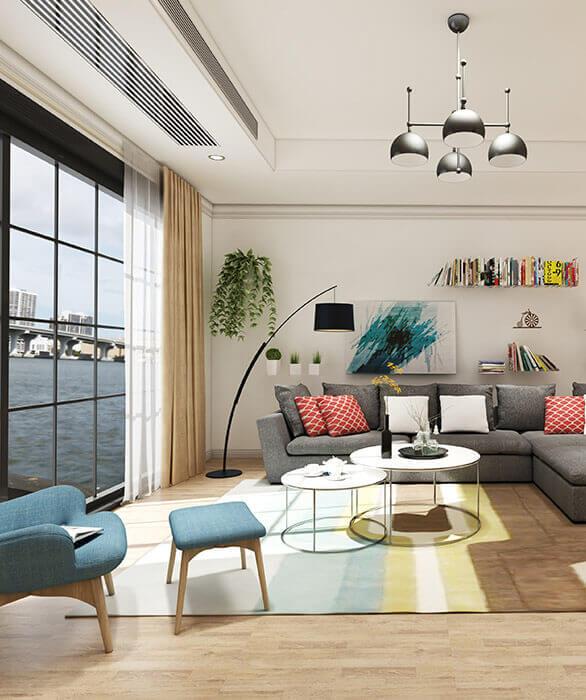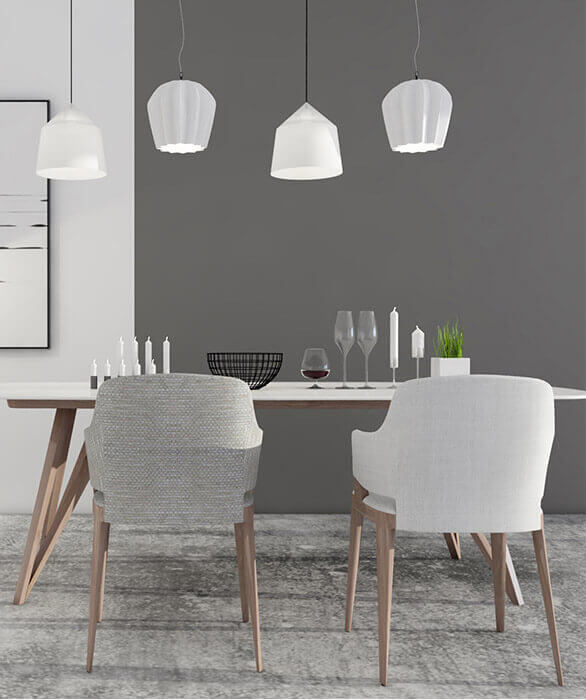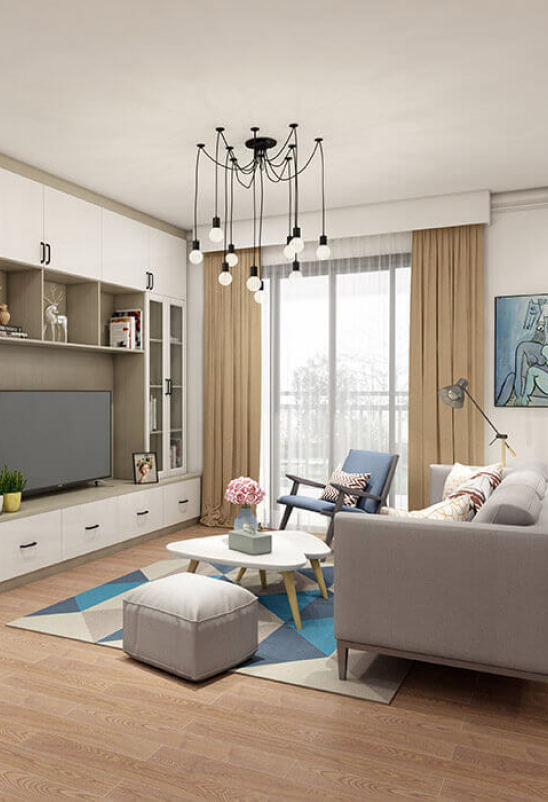Tailor-made for interior designers
You ever felt being slowed down?

Details are hard
There seems to be no faster way to customize the details of your design. Traditional software are too complicated. Simple floor planners are usually impractical.

Meaningless waiting
Besides paying for pricy computer setup, you spend a long time waiting for renders. The worst thing is having to go through it again when your clients have endless revision requests.

3D model hunting
From one website to another, you are always searching for the perfect props, furniture, texture…just for one tiny corner in your scene. And it’s never enough.

Juggling different software
To bring your design to life, you are constantly switching between different software and extensions. CAD, BIM, Photoshop and even Excel…
AiHouse is here for interior designers
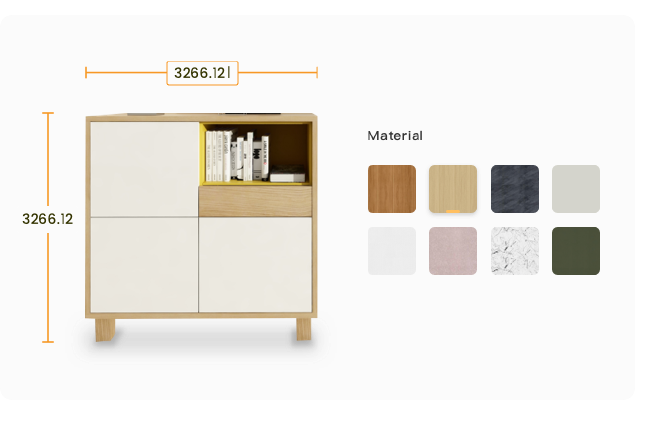
Customize easily
Besides a drag and drop experience, AiHouse offers 10 intelligent modules to help you customize your design down to the last detail. You can easily edit various storage combinations, complicated tiling, multilayer ceiling, intricate exterior structure

Render in minutes
AiHouse can deliver stunning 4K renders in minutes. You don’t have to worry about your hardware setup as everything happens on the cloud. You can even add interactive features on the panoramas & walk-throughs to make them more engaging to your clients.

A huge library
AiHouse boasts over 30 million 3D models and texture in the library, covering almost everything that would be needed in interior projects. Of course, you can always upload your own collections to build a personal library.

Various 2D documents
We think like a professional. AiHouse can generate CAD drawings, cutting lists, BOM and quotations directly from your projects with a click. We take care of the tedious work so you can focus on polishing your design ideas.
Tailor-made for interior designers
Mapping
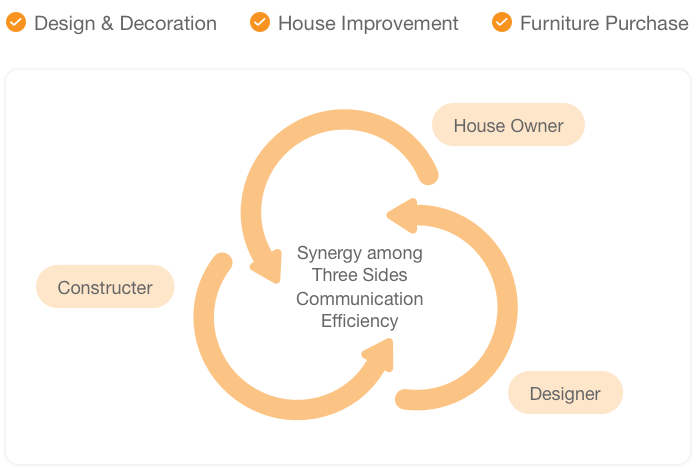
Core Advantages

Integrative solution
Whole-process service is developed to support integrative solution, including cloud design tools, service platform, brand gallery and supply chain. This will fully satisfy different consuming behaviors and preference.

O2O Marketing Mode
Gathering abundant designers allows consumers to find desirable designers, makes them experience their home furnishing image in virtual reality. Significantly, offline showrooms let consumers to see and enjoy real products and service.

Convenience for Communication
Interactive space created by platform for consumers and designers makes it easier to provide services and collect their feedback for the consistency of initial design and final result.
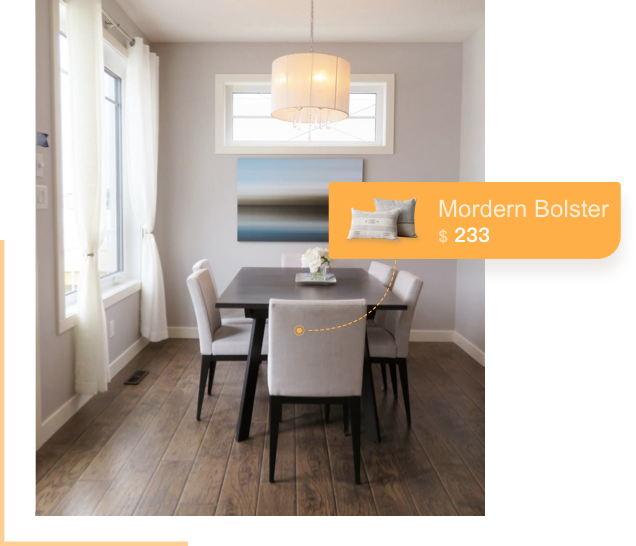
Customer Acquisition
Through 3D renderings to quickly create product series helps designer develop more solutions, and share designs on platform to acquire customers. Online communication boosts designers and customers keep continuous interaction to maintain the good relationship in the long term.

Design to Production
Output of production drawings to production and numerous products can be directly purchased. It can also transfer signals for market demands so that multidimensional personalized needs will be satisfied.
Core Value

Besides a drag and drop experience, AiHouse offers 10 intelligent modules to help you customize your design down to the last detail. You can easily edit various storage combinations, complicated tiling, multilayer ceiling, intricate exterior structure

AiHouse can deliver stunning 4K renders in minutes. You don’t have to worry about your hardware setup as everything happens on the cloud. You can even add interactive features on the panoramas & walk-throughs to make them more engaging to your clients.

AiHouse boasts over 30 million 3D models and texture in the library, covering almost everything that would be needed in interior projects. Of course, you can always upload your own collections to build a personal library.

We think like a professional. AiHouse can generate CAD drawings, cutting lists, BOM and quotations directly from your projects with a click. We take care of the tedious work so you can focus on polishing your design ideas.
Over 2.6 million interior designers and 8,000 companies are using AiHouse
|
|
"AiHouse simplifies 3D visualization process with a beginner-friendly interface. It helps my clients visualize their space in much more detail. How would it evolve next? The possibilities are endless."
|
|
"AiHouse is a great software that can provide photorealistic images and panoramas in a much faster way than the conventional tools, saving lots of time in rendering."
|
